

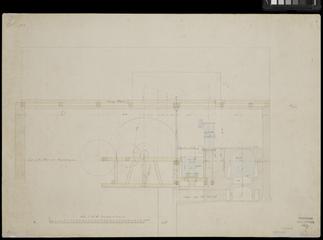
Arrangement for 56 Horse engine and boiler house, elevation of foundations
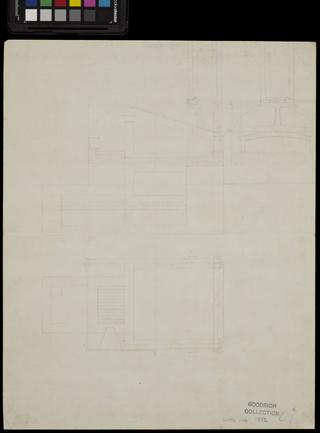
Sketch of pickling furnace by Mr Beach
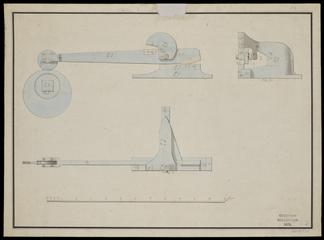
Drawing of large shears from metal mills, as first made
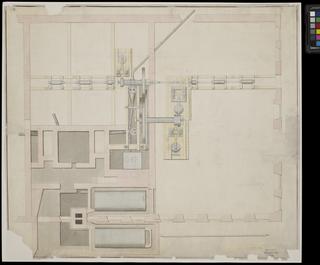
Plan of copper and iron mill buildings showing machinery but not including the furnaces
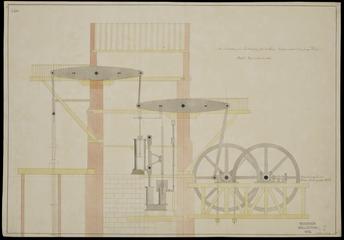
Copy drawing depicting elevation of machinery for rolling copper and pumping water
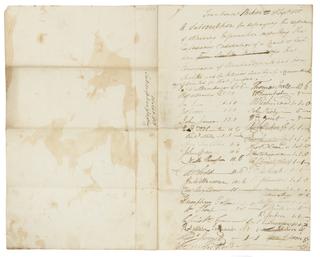
Document entitled ‘A subscription for defraying the expense of obtaining information respecting the expediency and advantage of a canal or rail way for the conveyance of merchandise to and from Stockton…’
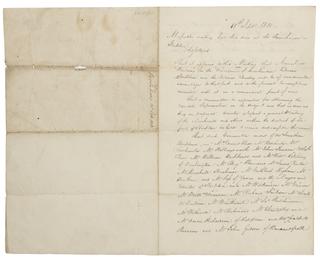
Manuscript copy of resolution
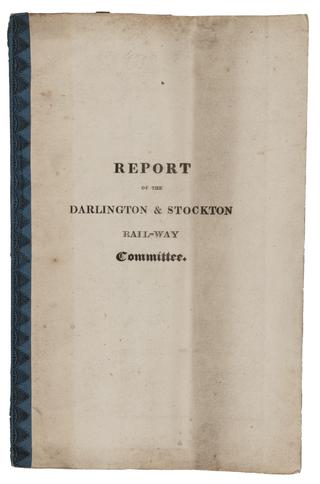
Pamphlet entitled ‘A Further Report, on the Intended Rail or Tram Road, from Stockton, by Darlington, to the collieries, with a branch to Yarum [sic]’
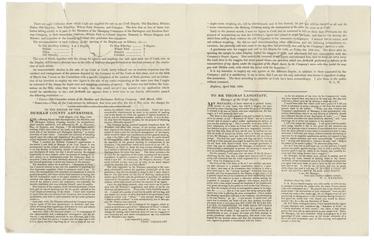
Printed article extracted from the Durham County Advertiser
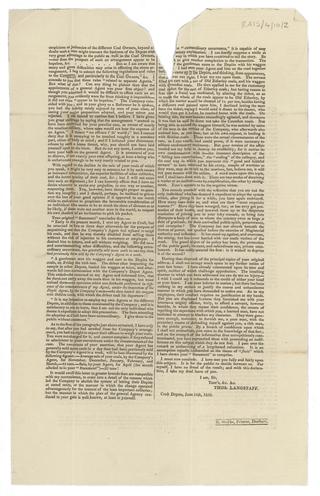
Printed article extracted from the Durham Chronicle
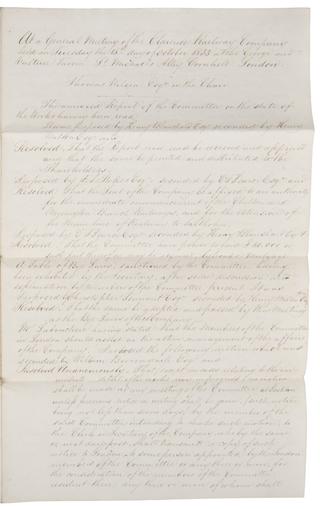
Handwritten Clarence Railway report
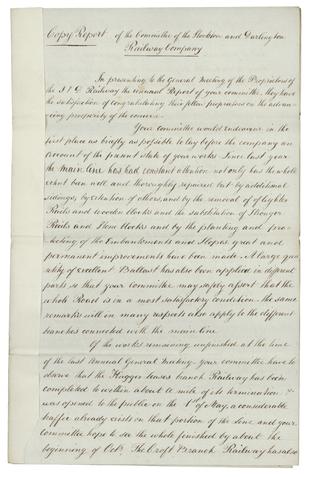
Handwritten copy of Stockton & Darlington Railway Company annual report
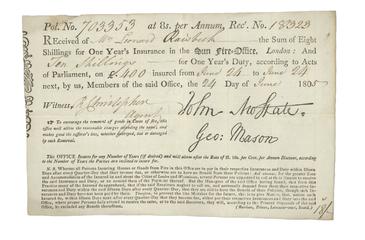
Printed fire insurance policy
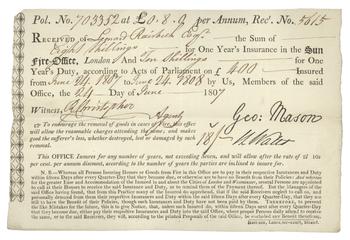
Printed fire insurance policy
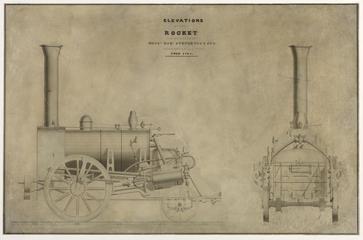
Coloured drawing of Elevations of the (Locomotive) Rocket
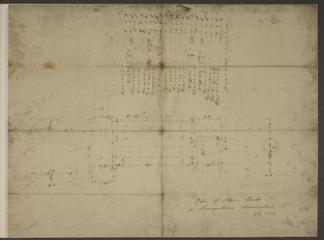
Plan of Steam Boiler for Susquehana Locomotive
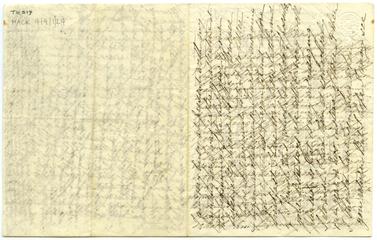
Cross-written letter from Miss Smith to Jane Young (nee Hackworth), Vilvorde, Belgium
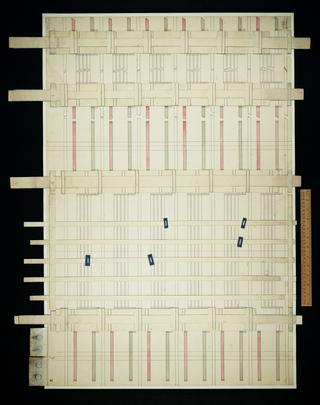
Untitled. This drawing is a cardboard model.

Gearing et cetera of Sketch dated July 31 1835. Plan, once part of Drawing 22.
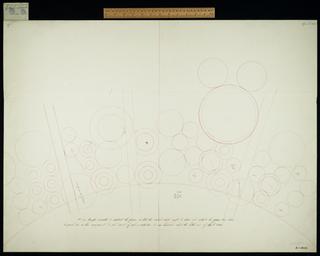
Grouping arrangement. Abandoned end April 1835.

Method of grouping for the large machine.
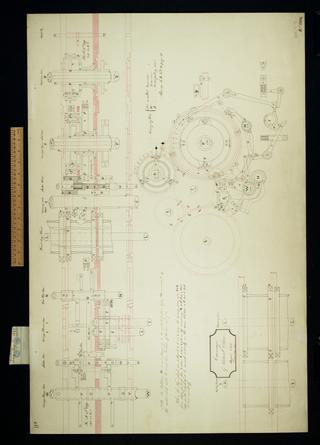
Carriage by vertical chain. Plan, elevation.

Sketches of mill used for arranging operations on the engine of four wheels in each cage from April 1836 - August 1837.
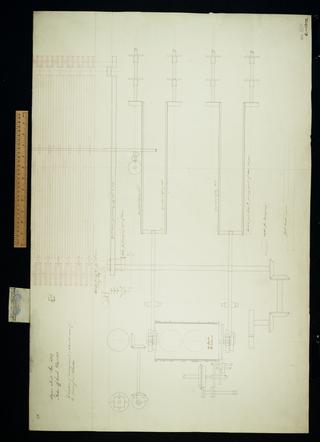
Elevation of arrangement 13 with some of the driving and directive. Elevation includes section of a barrel '65 bands 80 verticals'.
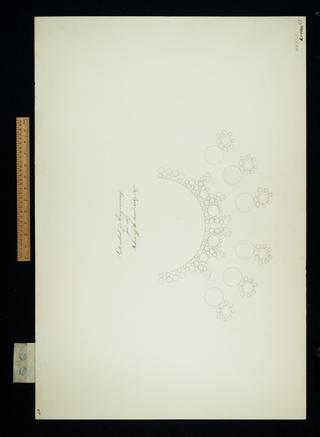
Intended for engraving. Shows six barrels with reducing apparatus.

Plan of the left half to middle group for General Plan 28.

Sketch of an apparatus for advancing stereotype frames of the Difference Engine by cranks and backing them by weights. Superseded. Plan, elevation.

Parts of the slide for Planing machine. Plan, elevation.

Anticipating whole and half zero digit counting carriage. Plan, elevation and details.

Elevation of parts of the card counting apparatus for operation and variable cards.

Motions of the printing apparatus

Motions of the stereotype frames
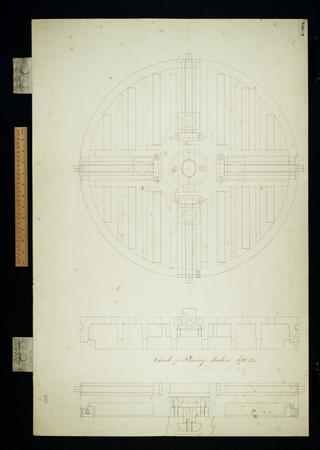
Chuck for Planing machine. Plan, elevation.

Circular motions of the calculating axes

Motions of the stereotype frames

Parts of slide for the Planing machine. Plan, elevation

Sketch of an apparatus for lifting the axes of the Analytical Engine. Plan, elevation.

Standard case of approximate multiplication. Sheet 3 of 4.

Approximative division. Standard case. Sheet 4 of 12.
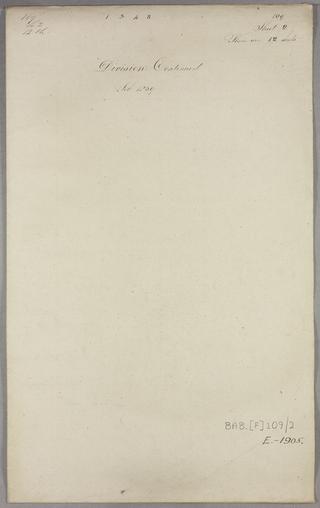
Division, continued. Sheet 2 of 12.
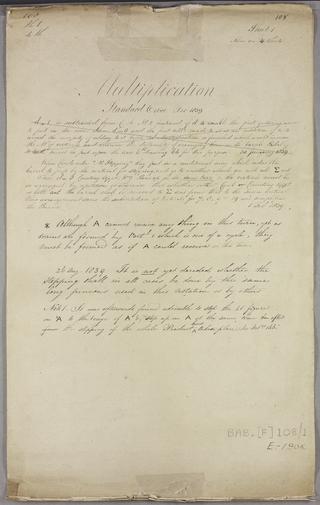
Multiplication. Sheet 1 of 4.

36 variations of approximative division. Sheet 12 of 12.
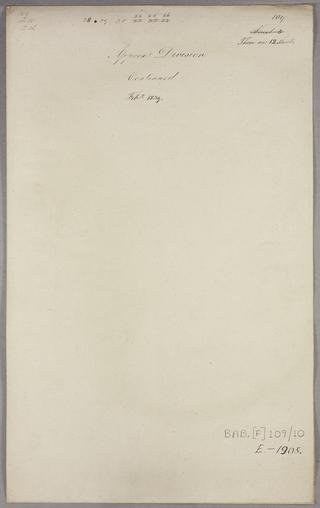
Approximative division, continued. Sheet 10 of 12.
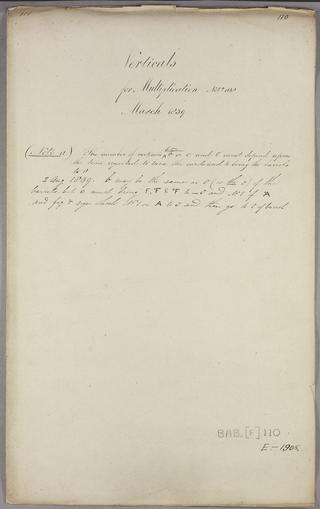
Verticals for multiplication. Notation 108.
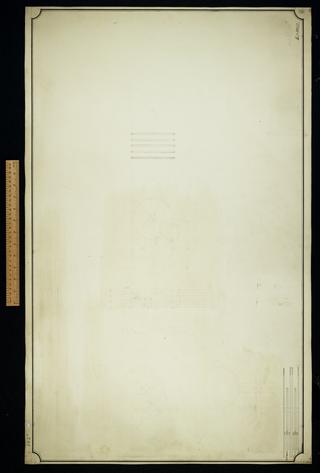
Untitled pencil layout, includes mill racks.
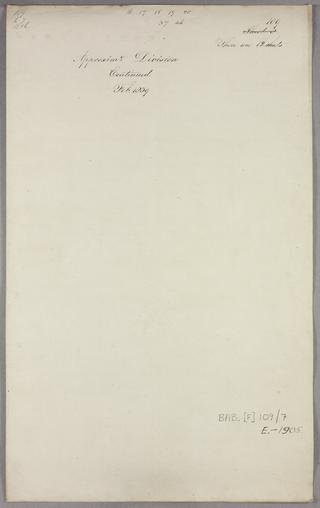
Approximative division, continued. Sheet 7 of 12.
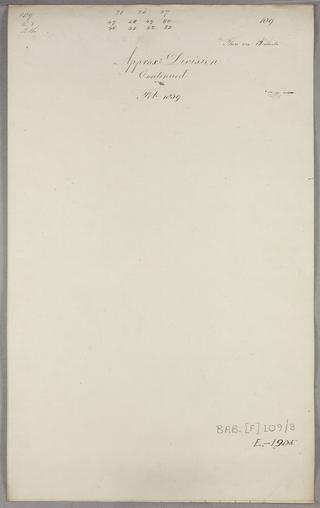
Approximative division, continued. Sheet 8 of 12.

Verticals for division. Sheet 1 of 4.
